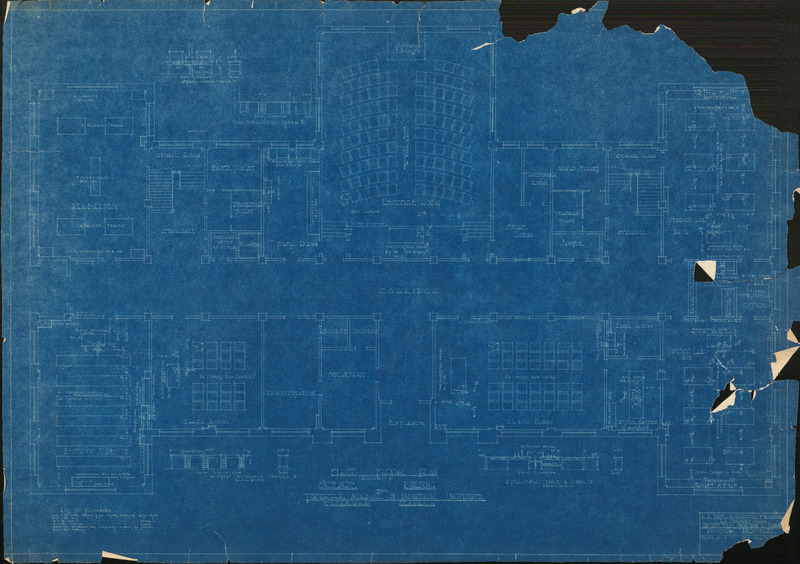-
Title
-
Revised construction floor plan of Science Building at Tuskegee Normal and Industrial Institute
-
Date
-
c. 1910
-
Contributor
-
Tuskegee Institute
-
Description
-
A revised construction floor plan blueprint for the first floor of Science Building at Tuskegee Normal and Industrial Institute at Tuskegee, Alabama. This floor plan includes science labs, offices, restrooms, lecture room with seating arrangements, and measurements for table spacing.
-
Additional Subject
-
HBCU Campus Life
-
Architercture
-
Location
-
Tuskegee
-
Macon County
-
Alabama
-
United States
-
Type
-
Textual document
-
Medium
-
Graphite on vellum
-
Format
-
PDF
-
HBCU Identifier
-
085.003.006
-
HCAC Identifier
-
HCAC.TU.0100
-
Rights
-
All rights held by the archives. For permission to publish, distribute, or use this image for any other purpose, please contact the archives, Tuskegee University
-
Contributing Institution
-
Tuskegee University
-
Language
-
English
-
About This Record
-
The HCAC public history focused digital archive cataloging is an ongoing process, and we may update this record as we conduct additional research and review. We welcome your comments and feedback if you have more information to share about an item featured on the site, please contact us at: HCAC-DigiTeam@si.edu



